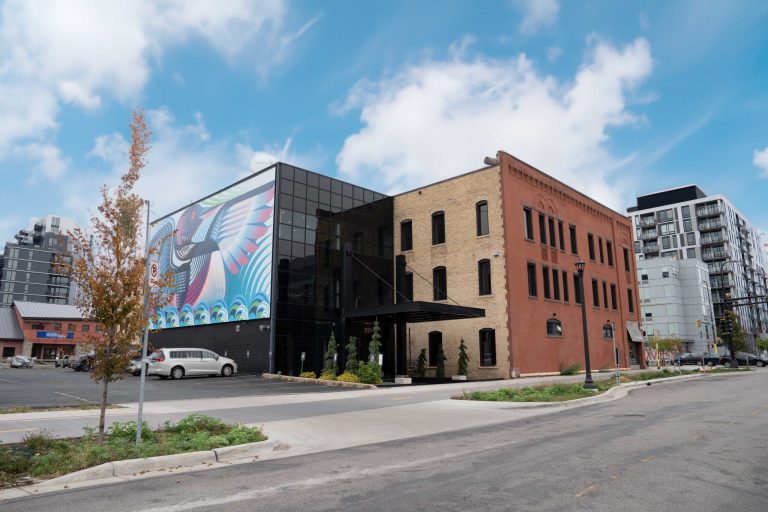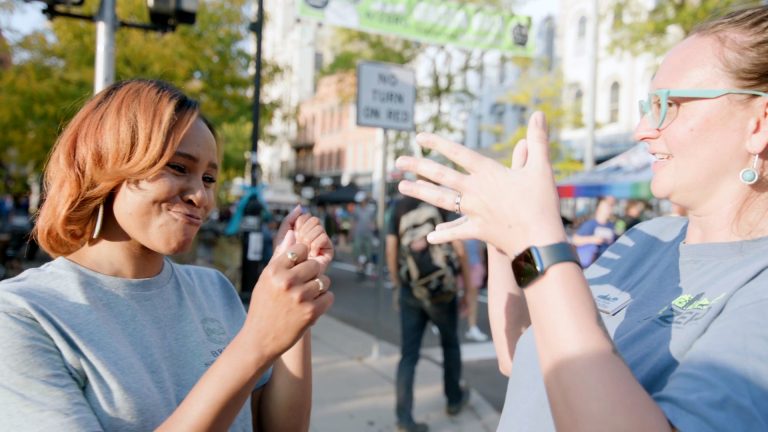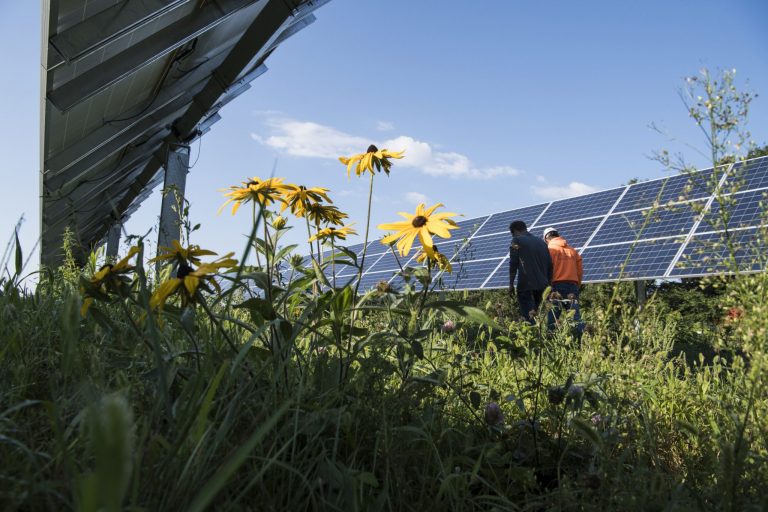Moving our Mission Forward through our New Office
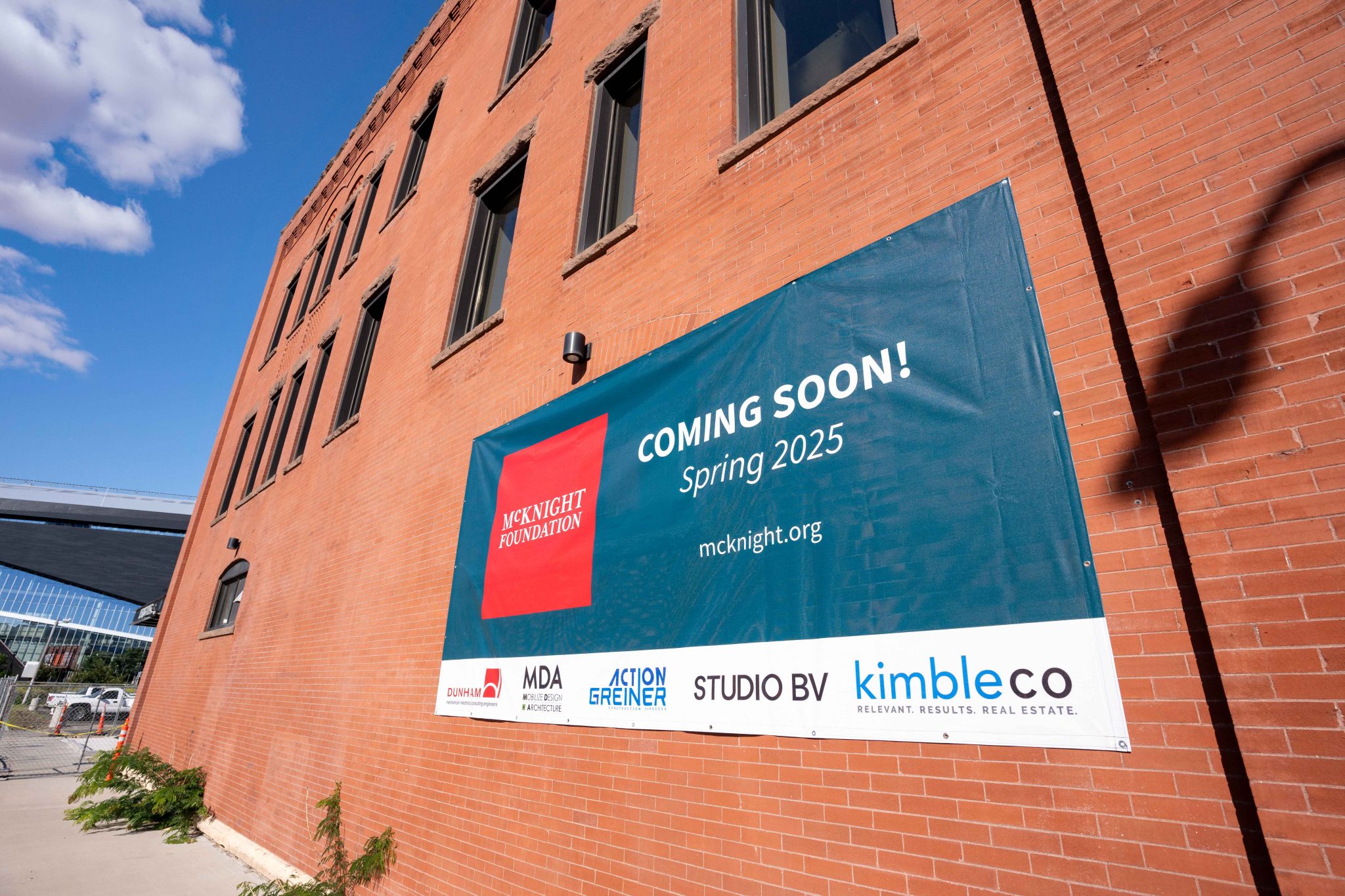
Last year, the McKnight Foundation announced that we were on the move! After 20 wonderful years at our current office in the Washburn A Mill building, we will be relocating a few short blocks away to 921 South Washington Avenue. We are proud to stay rooted in downtown Minneapolis, where we look forward to continuing to contribute to the vibrancy and vitality of our neighborhood and city.
Since our announcement, we have been busy at work, alongside talented professionals working across architecture, design, construction, and furniture teams. We plan to occupy the new office by the spring of 2025 and begin welcoming guests later in the year.
“McKnight is working to advance climate solutions and racial equity across every aspect of our organization, from our strategic grantmaking to our endowment to our physical space,” said McKnight president Tonya Allen. “Our building will not only provide a collaborative space for our team and community, but it will also bring our mission to life and demonstrate how other organizations can do the same.”
Today, we are excited to share our progress and highlight the many ways we will manifest our Foundation’s commitment to climate action and equity through our new physical space, including:
Delivering Climate Action and Sustainability
- Decarbonization: Our aggressive decarbonization strategy targets energy efficiency, completely eliminates our use of natural gas, and provides thermal energy storage to reduce on-site energy use while offsetting demand on the electric grid.
- Heating and Cooling: We are installing a cutting-edge HVAC system which includes air-source heat pumps, outdoor thermal storage tanks, indoor chiller-heater, and backup electric boilers.
- LEED Gold Certification: We are aiming for a carbon-neutral building and on track to achieve LEED Gold Certification for Interior Design and Construction.
- Sustainable Building Materials: We are using sustainable building materials and incorporating reclaimed elements in the design. With support from our grantee partner, Habitable, who recently published an extensive report on advancing health and equity with better building products, we are looking closely at the human and environmental health impacts of materials we use throughout the building, from paint and flooring to countertops and insulation. As an example, in flooring, by reducing carpet and luxury vinyl tile products, Habitable estimated that we could avoid more than a ton of future plastic waste—a major win!
- Sustainable Transportation: The new office has direct access to bus and light rail, is located on a bike trail, and will feature electric vehicle charging stations.
- Support for Partners: In addition to our own office space, we are committed to supporting our grantee partners in their building decarbonization efforts, and have made grants to the Sabathani Community Center, The Historic Coliseum Building, and the Community Action Network.
A Hub of Community and Equity
- Expanded Space for Community Use: In 2023, McKnight welcomed more than 3,000 visitors who used our office for convenings, events, meetings, providing opportunities for collaboration and connection. The expanded space will allow us to welcome even more of our partners, and we look forward to welcoming guests again later in 2025.
- Accessibility: The new office is on the street level with greater accessibility, and we have taken steps to make the building fully ADA accessible, including building interior and exterior ramps, moving existing doors, and raising the floor in the board room and terrace.
- Equity in Design: The renovated space prioritizes occupant wellbeing with features like ample natural light and dedicated areas for gathering and rejuvenation. The design includes prayer and wellness rooms, all-gender restrooms, and furniture that considers comfort and mobility for all body types.
- Diverse Workspaces: The office will offer various types of workspaces, including open collaboration areas, private focus rooms, casual gathering spaces, and flexible boardroom/training spaces, which team members can choose based on needs and working styles. We are excited for the many open spaces that will enable greater collaboration, creativity, and connection among McKnight employees and our partners.
- Creative Studio: An in-house creative studio for content development and production, audio-visual recording, teleconferencing, and more, to enable our staff and partners to harness the power of storytelling and communications to bring our work to life and advance our mission.
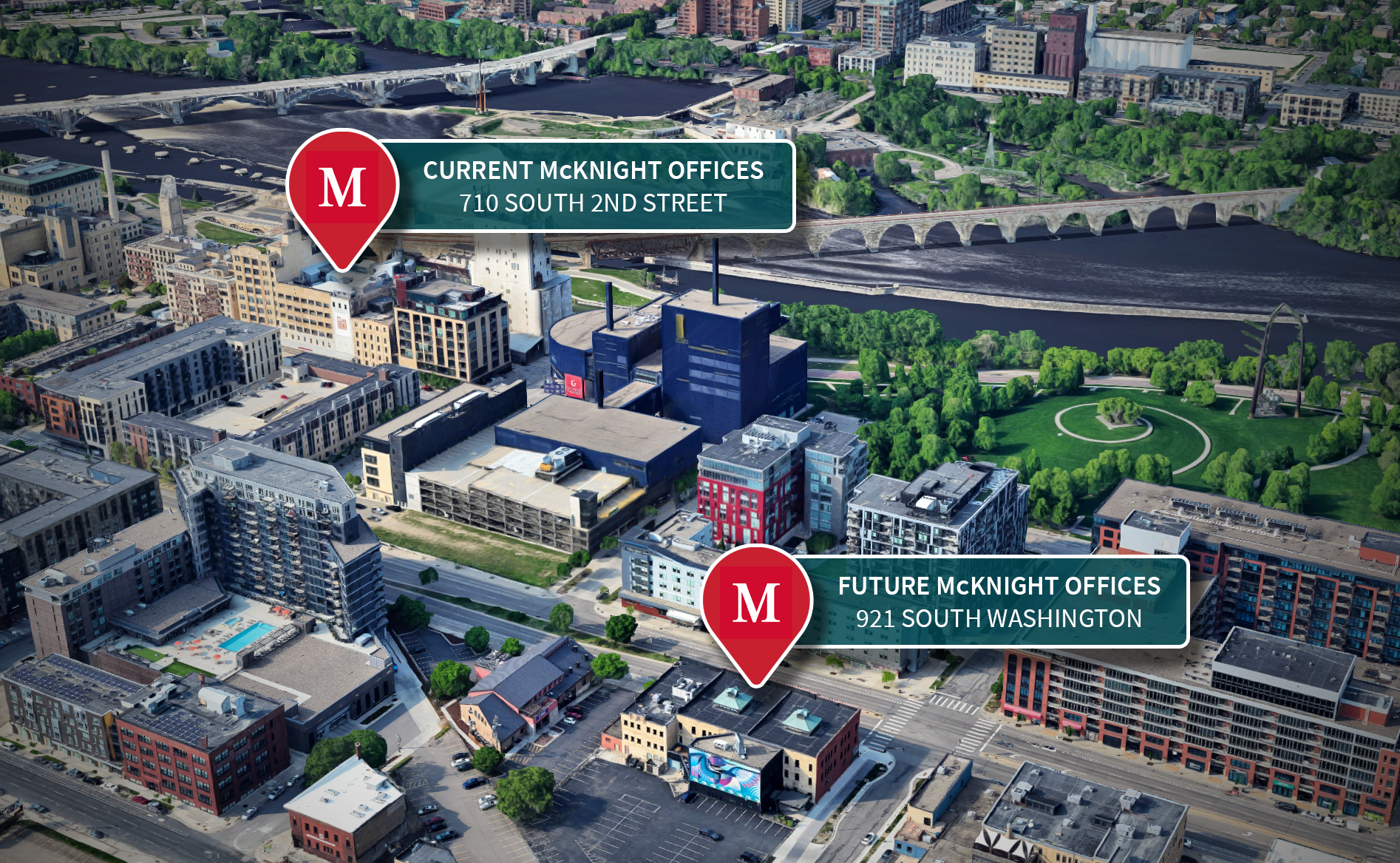
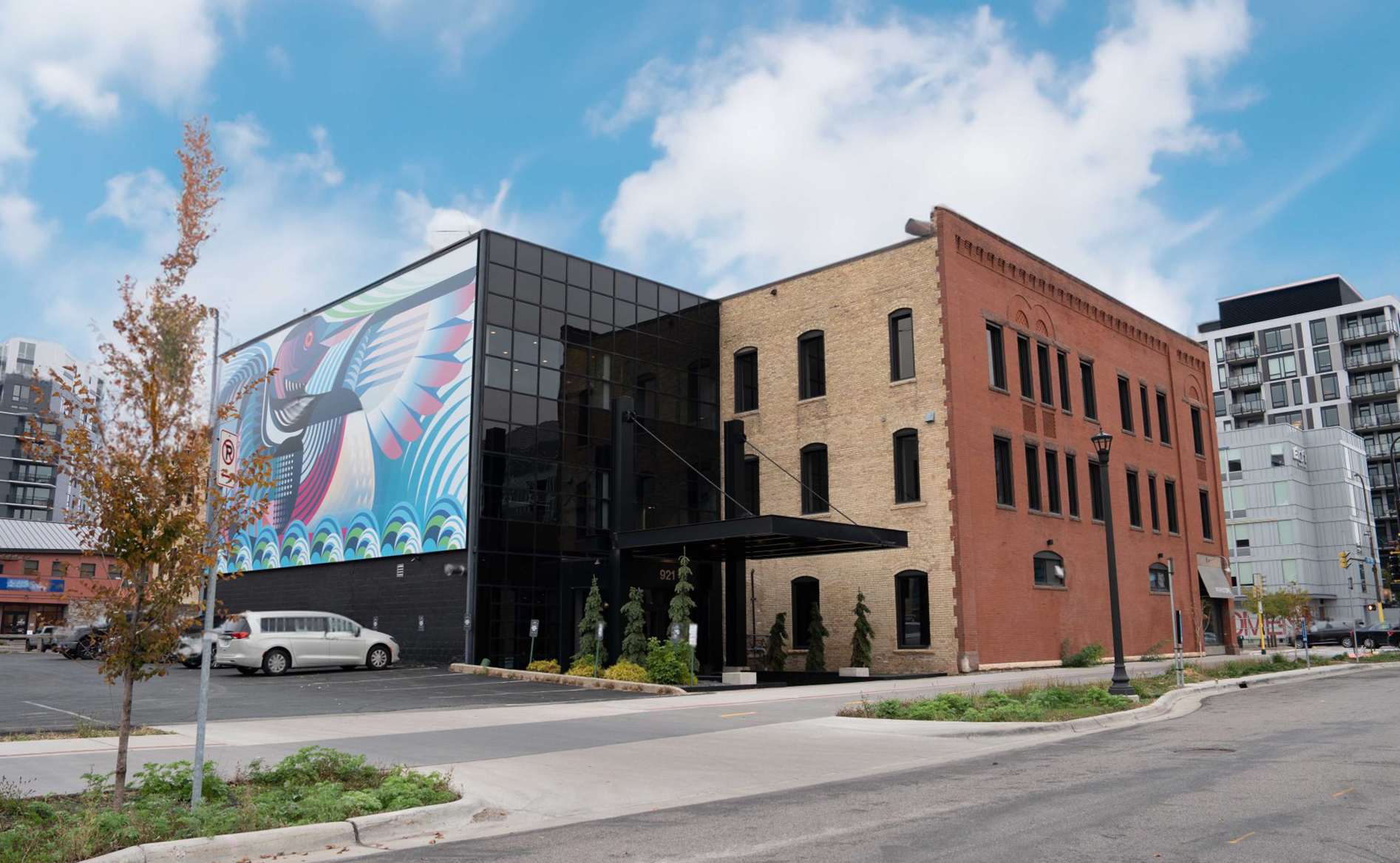
We look forward to welcoming you, our partners and neighbors, next year. We also hope to share what we’ve learned about this process as a resource for those seeking to harness their physical spaces for mission. We’ll keep you posted on our progress—be sure to follow our social channels on Instagram, LinkedIn, and Facebook for more frequent sneak peaks.
Our special thanks to the office relocation project team, led by women-owned businesses KimbleCo and Studio BV, along with Asian-Pacific Islander-owned Greiner Construction, Black-owned Action Construction, Dunham Associates, and Black-owned business Mobilize Design & Architecture, as well as our furniture partners, LGBTQ+ and woman-owned business, Parameters, and Black-and-family-owned company, Ideal Workplace Solutions.
